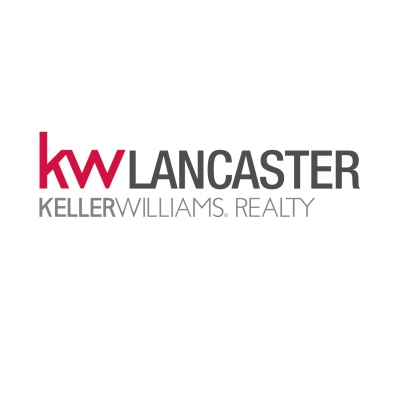

















































Listing Courtesy Of:
HUNT Real Estate Corporation, 585-356-9254, Annette Rotondo
รายการขายโดย:
HUNT Real Estate Corporation
บริการด้านอสังหาริมทรัพย์ในพื้นที่ให้บริการโดย:
Lancaster
ภาพรวม
สิ่งที่จะเสียค่าใช้จ่าย
ละแวกบ้าน
บ้านที่คล้ายกัน
3 Carolwood Drive, Batavia-City, NY 14020
3 Carolwood Drive, Batavia-City, NY 14020
การประมาณการโดย Keller Williams Realty Inc.
ปิด
ขายแล้ว
เปิดบ้าน:
(เวลาท้องถิ่น)
คำอธิบายคุณสมบัติ
This attractive contemporary home sits on a 1.6-acre city lot. Upon entering, you are greeted by an impressive two-story foyer that leads to an intimate formal dining room featuring a tray ceiling and a three-bay window. The cozy living room offers a gas fireplace, adding a touch of warmth. The open-concept kitchen and family room layout is ideal for entertaining. The kitchen boasts cherry cabinetry, solid surface counters, center island, breakfast bar, stainless-steel appliances, and a spacious pantry.
The entertainment-sized dining room is highlighted by a rear wall of windows, a semicircular window beneath a cathedral ceiling, and sliding glass doors that open to a new rear yard deck and a newly installed vinyl-sided storage shed. The expansive family room features full windows along the rear and side walls, complemented by transoms and a second gas fireplace. Adjacent to the family room, you'll find an office/den with atrium glass doors and an extra-large, deep closet.
The first floor also includes a bath with a shower, as well as a convenient tile floored laundry room with a washer and dryer, plus a utility sink. The spacious second-floor primary suite offers a tray ceiling and a luxurious bath with new fiberglass shower walls, a separate whirlpool tub, double vanity, tile flooring, a linen closet, and a massive walk-in closet. Three additional generously sized bedrooms and a second full bath with a double vanity, new fiberglass shower, skylight and tile flooring. The entire upper level, family room and office all with off-white carpeting. All the other rooms remaining feature hardwood flooring. All the interior walls have been repainted.
The basement provides ample storage, including a cedar storage room and an exercise room with built-in shelving. Additional features include a central vacuum system, three electrical panel boxes, a whole house generator, a sump pump, new hot water heater and two HVAC units. A walk-up staircase leads to the side yard. Complete architectural shingled tear off roof (July '21).
Showings to begin on Friday 2/7 @10am. Negotiations to begin Saturday 2/15 @12pm.
The entertainment-sized dining room is highlighted by a rear wall of windows, a semicircular window beneath a cathedral ceiling, and sliding glass doors that open to a new rear yard deck and a newly installed vinyl-sided storage shed. The expansive family room features full windows along the rear and side walls, complemented by transoms and a second gas fireplace. Adjacent to the family room, you'll find an office/den with atrium glass doors and an extra-large, deep closet.
The first floor also includes a bath with a shower, as well as a convenient tile floored laundry room with a washer and dryer, plus a utility sink. The spacious second-floor primary suite offers a tray ceiling and a luxurious bath with new fiberglass shower walls, a separate whirlpool tub, double vanity, tile flooring, a linen closet, and a massive walk-in closet. Three additional generously sized bedrooms and a second full bath with a double vanity, new fiberglass shower, skylight and tile flooring. The entire upper level, family room and office all with off-white carpeting. All the other rooms remaining feature hardwood flooring. All the interior walls have been repainted.
The basement provides ample storage, including a cedar storage room and an exercise room with built-in shelving. Additional features include a central vacuum system, three electrical panel boxes, a whole house generator, a sump pump, new hot water heater and two HVAC units. A walk-up staircase leads to the side yard. Complete architectural shingled tear off roof (July '21).
Showings to begin on Friday 2/7 @10am. Negotiations to begin Saturday 2/15 @12pm.
รายละเอียดทรัพย์สิน
ภาพรวม
ประเภทอสังหาริมทรัพย์
Single Family Residence
ขนาดทรัพย์สิน
ปีที่สร้าง
2004
วันบนเว็บไซต์
49 วัน
ระบบปรับอากาศ
Central Air, Zoned, Forced Air, Gas
ที่จอดรถ
ที่จอดรถ 2.5 คัน
ประวัติกิจกรรม
มุมมอง
หุ้น
ข้อมูลจัดทำโดย Keller Williams Realty, Inc.
เปิดบ้านที่กำลังจะมีขึ้น
ขณะนี้ไม่มีกำหนดการเปิดบ้านสำหรับที่พักแห่งนี้ ไม่ต้องกังวล คุณสามารถนัดหมายทัวร์ได้ตลอดเวลา หรือรับความช่วยเหลือเพิ่มเติมจากตัวแทนของคุณ
การชำระเงินรายเดือนโดยประมาณ
ราคาซื้อ:
เงินต้น+ดอกเบี้ย
ภาษีโรงเรือน
ประกันภัยบ้าน
ค่าธรรมเนียม HOA/คอนโด
ประกันสินเชื่อที่อยู่อาศัย
การชำระเงินรายเดือน
เครื่องคิดเลขนี้เป็นเพียงการประมาณการ ติดต่อ Keller Williams สำหรับการประเมินที่สมบูรณ์และถูกต้อง
ประหยัดเงินได้หลายพันในการกู้ซื้อบ้านครั้งต่อไปของคุณ
ความชัดเจน ความโปร่งใส และความสะดวกในการประกันของเจ้าของบ้าน
ประวัติราคาและภาษี
วันที่
เหตุการณ์
ราคา
จดทะเบียนแล้ว
(+
)
ขายแล้ว
(+
)
ขายแล้ว
ปี
ภาษีโรงเรือน
มูลค่าประเมิน
มูลค่าประเมินคือการรวมกันของที่ดินและส่วนเพิ่มเติม
2023
(-
)
ที่ดิน 37,000 +
เพิ่ม 294,000
2021
(+
)
ที่ดิน 37,000 +
เพิ่ม 294,000
2018
(+
)
ที่ดิน 37,000 +
เพิ่ม 213,000
2017
ที่ดิน 37,000 +
เพิ่ม 255,000
ข้อมูลประวัติทรัพย์สินที่แสดงได้มาจากบันทึกสาธารณะและ/หรือฟีด MLS จากเขตอำนาจศาลท้องถิ่นซึ่งสถานที่ให้บริการนั้นตั้งอยู่ เนื่องจาก kw.com ไม่สามารถรับประกันได้ว่าบันทึกสาธารณะและข้อมูล MLS ทั้งหมดนั้นถูกต้องและปราศจากข้อผิดพลาด สิ่งสำคัญคือคุณต้องติดต่อตัวแทนของคุณโดยตรงเพื่อรับข้อมูลล่าสุดที่มีอยู่
สำรวจ Naramore
ภาพรวมของตลาด
โรงเรียนใกล้เคียง
ไม่มี
ระดับ
อัตราส่วนนักเรียนต่อครู:
ไม่มีข้อมูลที่จะแสดงในขณะนี้
ไม่มี
ระดับ
อัตราส่วนนักเรียนต่อครู:
ไม่มีข้อมูลที่จะแสดงในขณะนี้
ข้อจำกัดความรับผิดชอบ: ข้อมูลนี้จัดทำโดย
Precisely
และอาจมีการเปลี่ยนแปลงได้
โปรดตรวจสอบเขตการศึกษาที่เกี่ยวข้อง
การขนส่งและการเดินทาง
เวลาเดินทางโดยประมาณจาก Naramore
ขึ้นอยู่กับรถยนต์
เดินได้
เดินได้มาก
คุณสมบัติที่คล้ายกัน
ทรัพย์สินที่มีคุณสมบัติ คุณสมบัติ และราคาที่คล้ายคลึงกันกับรายการปัจจุบันนี้
คุณสมบัติเด่น
คุณสมบัติใกล้เคียง
ทรัพย์สินที่ใกล้กับรายการปัจจุบันนี้ที่สุด
ที่มาโดย:





























































